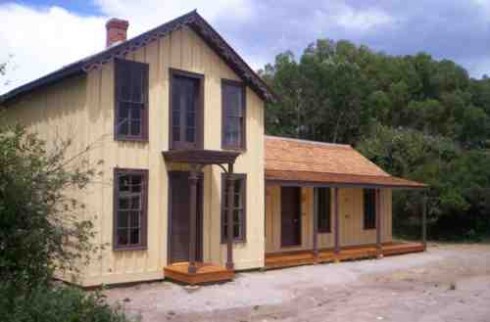Article by Betty Plotz
Local History – July 2008 – Colorado Central Magazine
THE MYSTIQUE of the Hutchinson Ranch lies in the simple ranching world to which it carries us. To stand in the barnyard of the old homestead is like stepping into another reality. A feeling of peace exudes from the lilac bushes, log buildings, and rippling irrigation ditch.
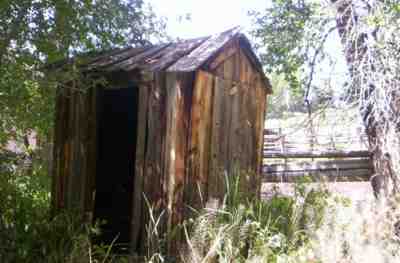
Ranching — along with mining and railroading — has been central to the heritage of Chaffee County. It has helped create our unique view of ourselves and our region. For this reason, Katy Grether of SPOT (Salida-area Parks, Open space and Trails), the Friends of the Hutchinson Homestead and the City of Poncha Springs have joined together to preserve the ranch as a museum and cultural center.
Because the ranch is now operated by the 6th generation of Hutchinsons, many historic artifacts, photographs and documents have been preserved. These belongings, imbued as they are with the personalities and character of the family, will provide the glue to bring their history to life — and provide an accurate and loving representation of what life was like in our valley many generations ago.
Phase one of the project, exterior rehabilitation of the Main House, was completed in September of 2007. Originally phase two called for finishing the inside of the Main House, but the outbuildings were deteriorating so rapidly that rehabilitation of the log structures (originally phase three) was bumped up to priority status.
There are ten outbuildings in the barnyard; many of which were built with Cottonwood logs. The schedule now calls for cutting, drying and seasoning replacement logs this September, with renovation to begin in July of 2009.
Currently, the Friends are developing construction documents/specifications and contracts. SPOT has been awarded a Colorado State Historical Society Grant to finance this phase and archaeological monitoring. The total construction cost will be $270,000.
The most significant historical structure in the barnyard is the Granary, which was used to store wheat and barley to feed the cattle and horses. The Granary was hauled in on a wagon from Cache Creek, near Twin Lakes. The hand-hewn logs of this building are notched in a particular way for which John Duncan McPherson was famous. They were cut with sawmill equipment the McPhersons brought across the plains from Riga, New York in 1860.
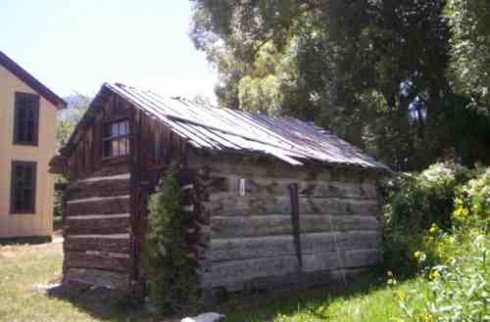
The small community of the barnyard is completed by Uncle Art’s Cabin, the Saddle House, Blacksmith Shop, Chicken House, Horse Barn, Milk Cow Barn, corrals and, of course, the Privy. Most of these buildings were built around the turn of the last century.
THE BLACKSMITH SHOP was a necessary part of the self-sufficient ranch of 1873. In it, gate hinges and latches were made, machinery repaired and all kinds of farrier work took place. The barnyard is at the heart of ranch activities and is intended to be a living, hands-on experience for visitors to the cultural center.
Rehabilitation of the Main House, easily seen from Highway 50, began on a cold January day in 2007. Gary Higgins, of Central Colorado Preservation Partners, met with a group of dedicated volunteers from Historic Salida, Inc. and the work began.
Higgins, basically, gave the first instructional class on preserving the wallpaper inside the cold house. Big squares of wallpaper were carefully removed to reveal a good, complete pattern of the design and four layers of identifiable wall coverings. These will be used when indoor restoration begins.
Then came the bees…. Or perhaps it’s better to say: then, the bees had to go. Two major hives had been established when the house stood empty. Combs filled the entire west wall and part of the south wall in the living room. It was estimated that more than 130,000 bees were living in the walls. Since bees will actually bore through wood to return to their original hive, it was important to eradicate any trace of honey in order to eliminate bee homecomings.
Darrel Lester, of A Bee Buster from Dallas, used a heat sensor to locate the Queen. Once she is moved, the other bees will follow. Dave Angelo took the hives for his local honey production and one of the hives survived the winter. This process began on January 10 while the bees were dormant, and insulation was placed inside the interior walls to discourage the bees from returning.
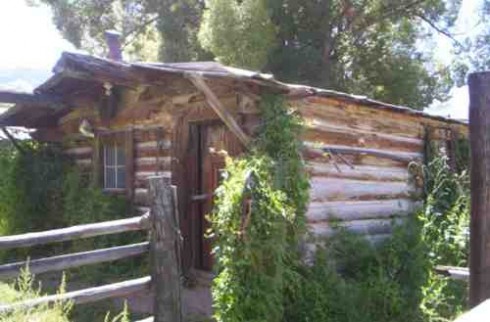
After the bees were eradicated, it was time to stabilize the actual structure. Mike Perschbacher of Older Than Dirt Construction used large LDL beams on the inside of the house. This made the building sturdy as well as level for moving.
The house was lifted and moved toward Highway 50 by Werner Company of Penrose, Colorado on March 15 of 2007. A foundation was installed and the house was moved back to its original site.
The old, rotted boards were drilled out, much like a dentist drills a cavity, and filled with epoxy. The outside batten boards were replaced. The original chimney was built with adobe bricks, which an archæologist determined were made from adobe found in the hills south of the ranch.
When the house was in its skeletal state it revealed secrets buried for more than a century. John Weldon, the original builder, left a 5 cent piece on top of the last floor joist he installed with a date of 1873, the year of completion.
Joseph Hutchinson, Wendell Hutchinson’s great grandfather, signed his name and the date 1896 on a roof beam. Several artifacts were found which will be used in the Homestead Cultural Center. These include an old tintype, a mirror, a pencil sketch of a man from the 1930’s, a silver platter, old pictures and agricultural journals.
The roof was replaced and the front porch was designed to match old photos.
THERE WERE TWO COATS of paint — the original was a dark color with light trim. But the most recent coat, which dates to the period for which restoration is aimed, was light with dark trim. Discovered under the eaves were numerous paint drips in the most sheltered places. By cutting into the center of these drips, the light yellow color the building currently sports was determined and matched.
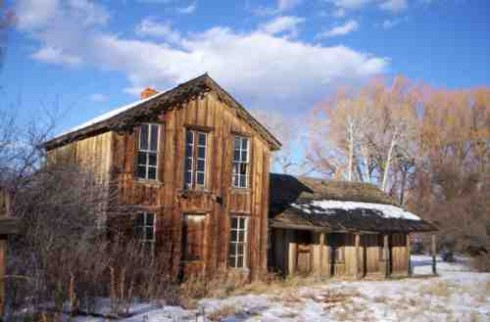
The hardware on one door knob was held together with a screw and a square nail. Colleen Perschbacher, of OTD Construction, tells a story about that door knob, which doubtlessly epitomizes some of the feelings of 1873.
Imagine how the builder must have felt when he finally finished this huge project and found himself one screw short. Did the screw come with the door knob? Did he drop it and couldn’t find it? He couldn’t go to town and get another one. Salida wasn’t incorporated until 1880. So what did he do? He just put in a nail. And, indeed, it lasted more than 130 years.
The Friends will be offering guided tours of the Homestead this spring and summer. For more information, please call Glenn Everett at (719) 539-4097. If you wish to make a donation, make the check payable to SPOT, P.O. Box 748, Salida, CO. 81201. Your contribution is tax deductible.
Betty Plotz of Salida has worked on the Hitchinson Ranch, among many other pursuits.
