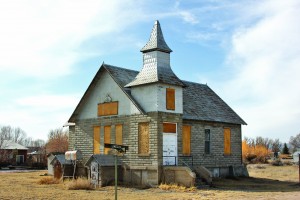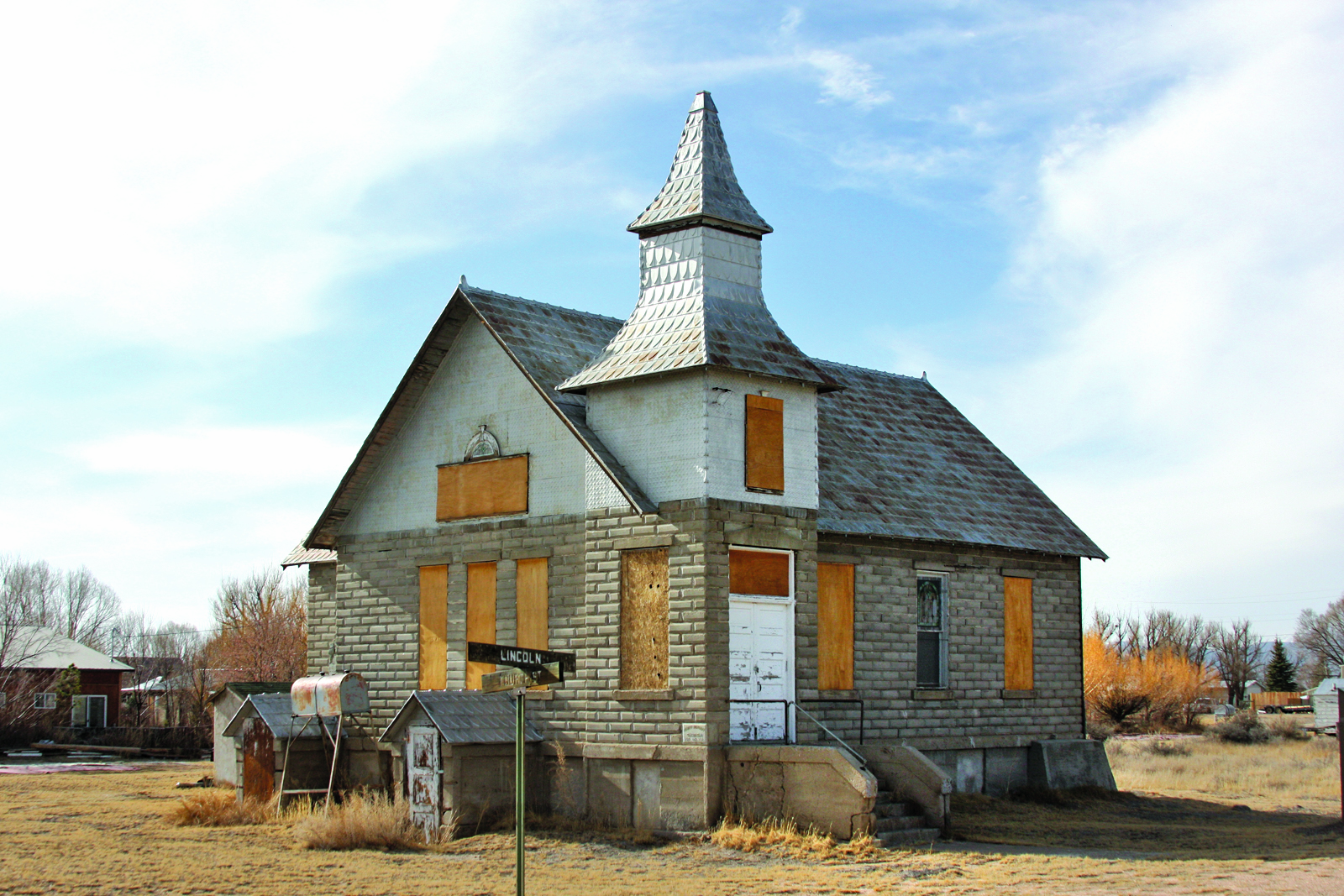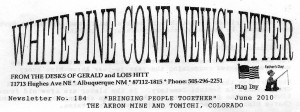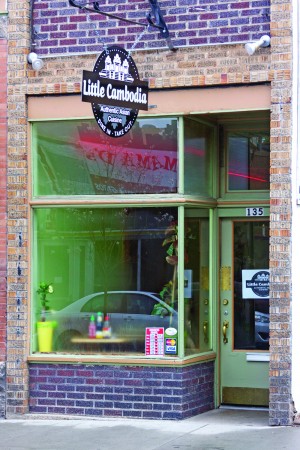The First Baptist Church of Moffat, built in 1911, is an excellent example of the use of on-site formed, panel-faced ornamental concrete blocks in a small but elegant church building. The irregular plan and cross-gabled roof building is also noteworthy for its primary and secondary steeples and its use of pressed metal roof shingles and siding. Original stained glass windows are present throughout the building as is the interior pressed metal ceiling. Though structural deterioration is a current problem, the church retains a high degree of physical integrity in relation to its original construction.

During the first decades of the 20th century, advances in concrete manufacturing and the development of easy to use concrete block forming machines led to the use of ornamental concrete block in both residential and commercial construction. Although rock-faced block finishes were most widely used, other patterns included paneled, ashlar stone, cobble, rusticated, and decorative wreaths and garlands. As concrete block machines could readily be obtained from mail order catalogs and due to the ability of a single unskilled laborer to operate the machines, many individual home owners fabricated all the ornamental concrete blocks necessary to construct their own houses. Commercial builders also used the blocks for the construction of small hotels, retail offices and warehouse buildings.
401 Lincoln Ave., Moffat, Listed on the Colorado National Register 7/24/2008, 5SH.1020.
Description courtesy of History Colorado, The Colorado Historical Society, OAHP, Site # 5SH.1020. Photo by Mike Rosso.




