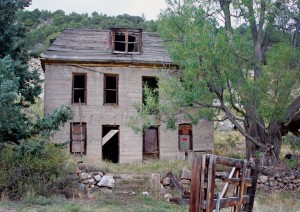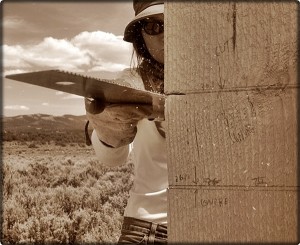My father built the house where I and my two younger brothers grew up in Fort Collins, Colorado. By built I mean from basement stemwall to the kitchen cabinets. With occasional help from Harry and Gene, men my father worked with at Heath Engineering (now the Sundance Saloon on Highway 14 east of Fort Collins), my father did everything from excavation to electrical, framing to roofing, plaster to plumbing, floor covering to cabinets. We even had a fireplace. Father built the house in one spring and summer, mostly in hours after work and on weekends.
It was the early 1950s, and though I was young, I recall being asked to do small things on the site, such as hold a board or a level in place, fetch a tool, or jump on my bike and take a message to Milligan’s Lumber. My mother managed to take a couple dozen photos during construction, just enough to appropriately document and memorialize the project.
I remember Father working all night on occasion, and several times he said to me, when something had to be re-done, “We don’t round our corners here, Son, we square them.” Father never hesitated to re-do something if it wasn’t done right the first time, even when it was a pain in the butt, and even when it was possible to patch-over or rig-up the mistake.
The house was square because, as Father pointed out, there are more square feet under roof in a square structure. He said that rectangles were a fundamentally inefficient shape for a house. I found this an interesting fact when I was kid. Our house was 40 feet square, thus containing 1,600 interior square feet, with 160 lineal feet of perimeter.
Another family on our block built a house that was twenty feet by eighty feet. Father just shook his head, wondering what they were thinking, because they needed 200 lineal feet of perimeter to support the same interior square feet, which was at least 25 percent more material. Father went on to explain that rectangular interiors require as much as 25 percent more space dedicated to hallways and passage, so, in the end, the 20 x 80 foot house down the street was half the house we were building.
Perhaps the most surprising, and enduring, thing I learned working with my father on our family’s first house had little to do with construction and efficiencies. When Father first staked out the 40 x 40 perimeter of the house in the vacant lot, I looked at the 1,600 square feet inside the strings, walked around, kicked a little dirt, and my first reaction was that it was too small. It seemed impossible that our family of five could fit comfortably inside such a small space. The area I scratched out in the dirt where “the boys’ bedroom” was supposed to be seemed particularly inadequate.
Father pointed out that the new house was going to have more square feet than the house we were currently renting, and the rented house was not square, so the interior space of the rented house wasn’t optimally allocated. He assured me the new house would be plenty big. While all of this made sense by the numbers, the 40 x 40 space inside the strings simply didn’t look big enough to me. I thought we should make it at least 80 x 80.
I think my doubts about the size of the house bothered my father. I didn’t understand until much later, that he had gone against the advice of both his parents and my mother’s parents when he took out a $5,000 loan from the local bank and a $5,000 personal loan from a local man named Schapp to build our house. It was a time when most people rented. Owning your own home hadn’t yet become an American Dream in Fort Collins. I remember my grandparents admonishing Father for going into so much debt, suggesting there was no way he could ever pay it back.
Father never argued with anyone about the wisdom of building and owning his own house. He had a way of being quiet that silenced everyone in the room. He conserved his muscle, avoided distractions. The energy required to build a house before the first snow might fall that year while working a full time job as a welding fabricator took a lot of stamina, as well as a lot of guts.
The construction site slowly became a house, and an interesting thing happened as the walls went up and gradually became covered with wood and plaster – the interior space seemed bigger to me. In total defiance of expectation, if not logic itself, the more the space within the house became enclosed, the bigger it seemed to be. And when we finally moved in, the bedroom dedicated to me and my two brothers seemed positively enormous. We each had our own bed and dresser, and there was a huge, built-in closet against one wall with three under-drawers, one for each of us.
I mentioned to Father that I didn’t understand why the space had seemed so small and then become so big. Father said it was certainly something to think about, and after a little thought he put his hand on my shoulder and speculated that when I had looked at the naked perimeter of the future house, I was comparing the interior space to the whole neighborhood, which was big, if not relatively boundless. But once that space was closed in, I was comparing it to my personal things, which were small. This simple insight from my father was one of many he gave me growing up.
When we reached the point of finish work and painting, the house did not require any trim. Father had framed the house and applied the sheet goods in true enough fashion that there were no gaps, so all edges were bull nose and plaster.
One day Father asked me to sand the undersides of the dozen or so drawers that were part of the kitchen cabinet array. I started the job, but I had to ask Father why I should sand the undersides of the drawers when no one would ever seen them. He told me to just do it, that it mattered. Continuing with, at best, quarter-hearted enthusiasm, I got about half of the drawers done before insisting that it really wasn’t necessary.
Father sat me down, and told me that I was right, that probably no one would ever look at the undersides of those drawers. His final, exact words were very close to these, “But you and I will know that they were sanded, that the job was done properly, all the way around. And right now, today, that’s all that matters.”
I grew up in the house built by my father, and even though the word “house” was used more to describe it than the word “home” in those days – a semantic artifact, I think, of the 1950s. It definitely was home, a place I could trust that everything was put together right, even when many things in the rest of the world were not.
John Mattingly cultivates prose, among other things, and was most recently seen near Creede.



